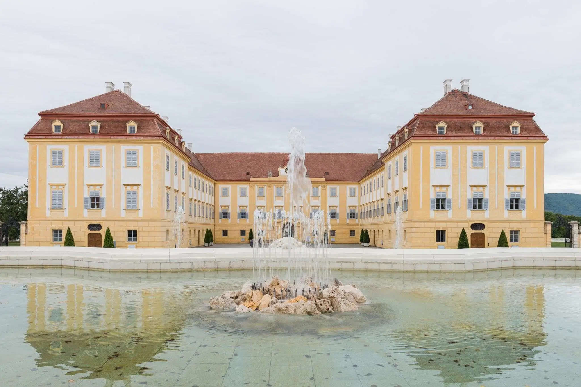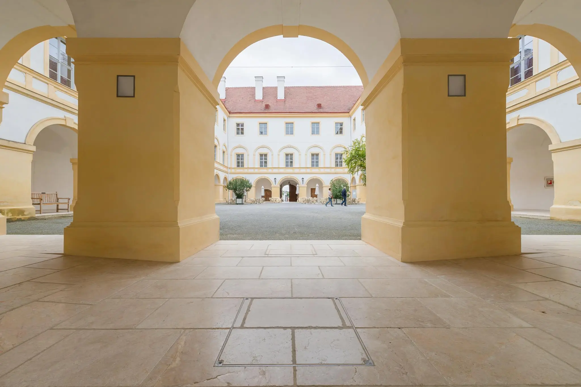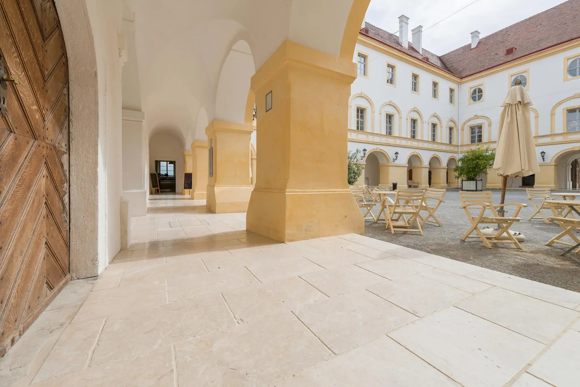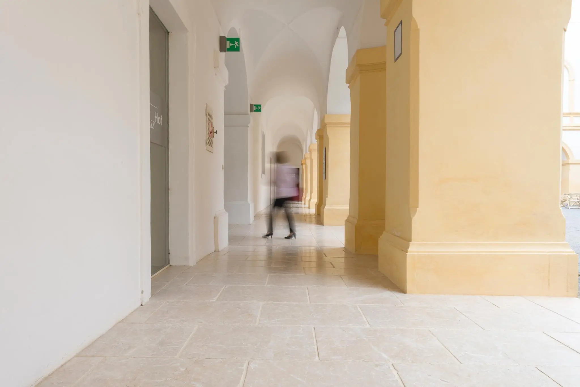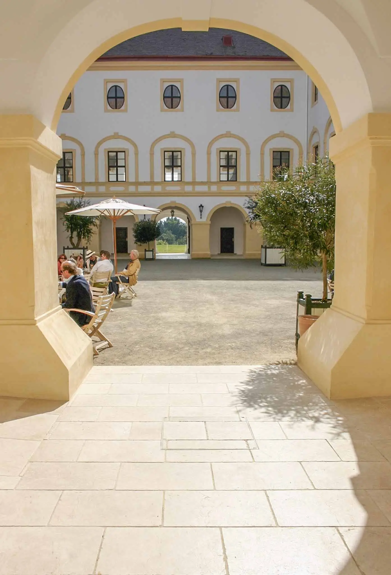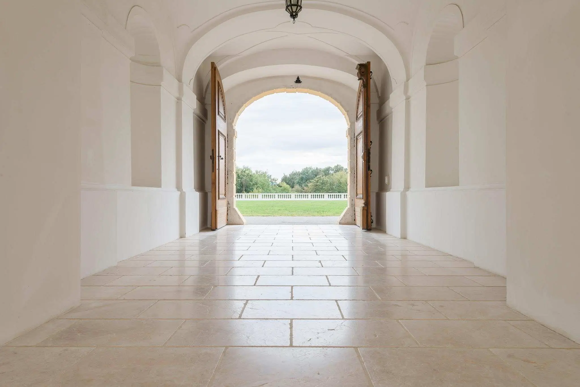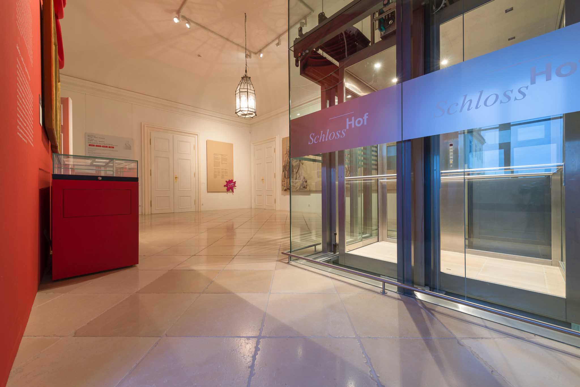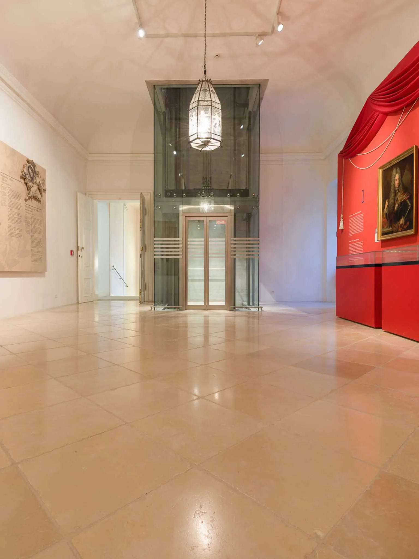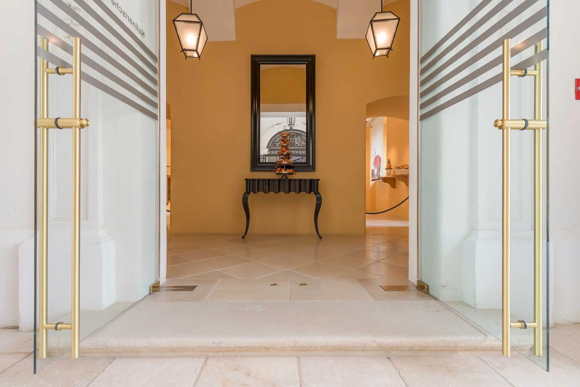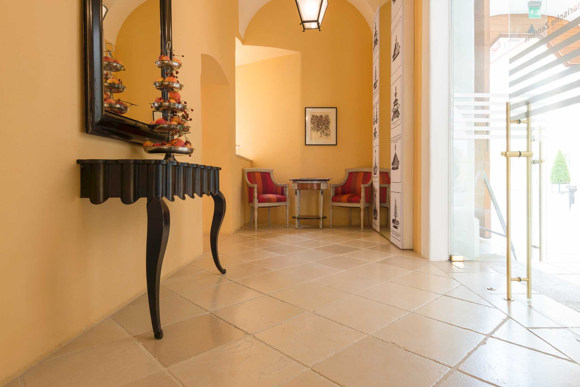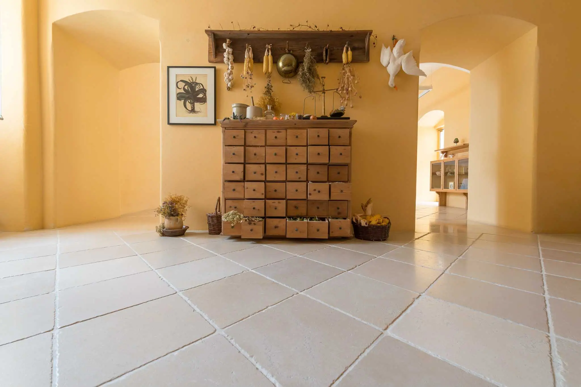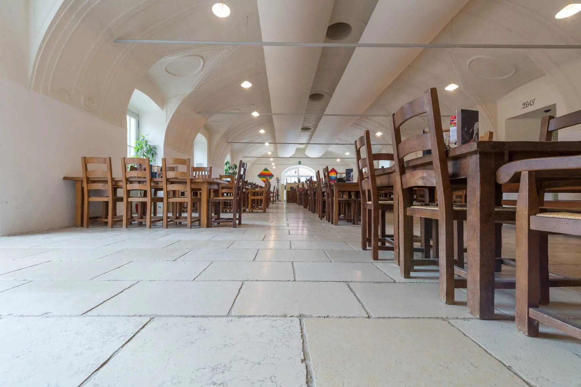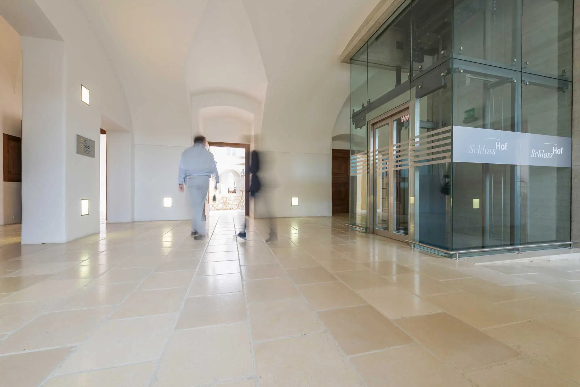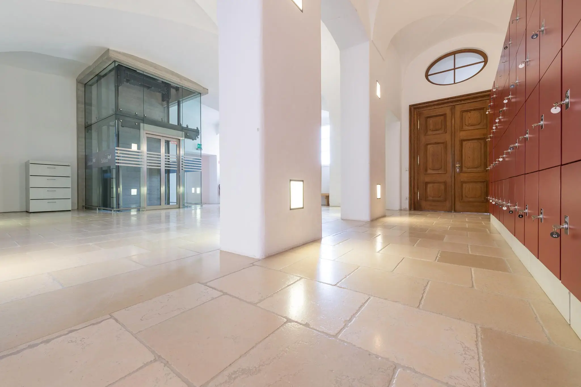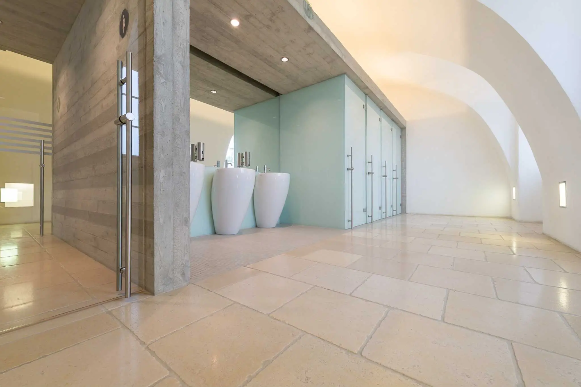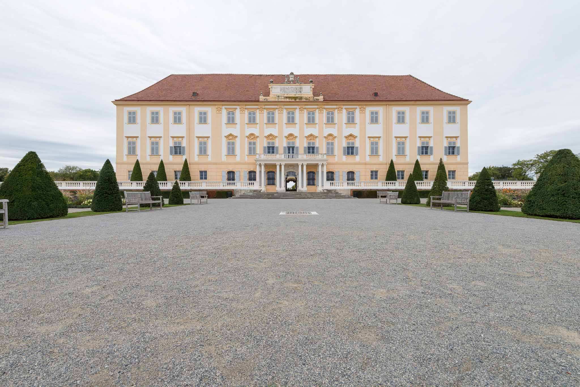Hof Castle
VIDEO WITH ARCHITECT MICHAEL WISTAWEL
Michael Wistawel was commissioned as lead architect for the revitalization of Schloss Hof.
HARD LIMESTONE LEVANTE CREMA IN THE ARCADE OF HOF CASTLE
Special quality and a sense of historical continuity in the design were the top priorities for this ambitious cultural project. In consultation with the Federal Monuments Office, Marchfeldschlösser Revitalisierungs- und -betriebsges.m.b.H. chose a special stone floor for the design of the arcade in the main courtyard. They opted for the hard limestone Levante Crema from SCHUBERT STONE with an antique surface in the slab size 61×40.6 cm laid in a half bond. Architect Prof. Manfred Wehdorn confirms that this stone contributes significantly to the authentic appearance of the castle.
HARD LIMESTONE IN THE LOOK OF HISTORIC SOLNHOFEN SLABS IN THE INTERIOR OF HOF CASTLE
The partially damaged original floors were replaced with an antique SCHUBERT STONE limestone in the course of revitalization in 2002. The newly produced, tumbled limestone looks deceptively similar to the historic Solnhofen (Kelheim) limestone. The Monuments Office was particularly impressed by the historic-looking limestone.
